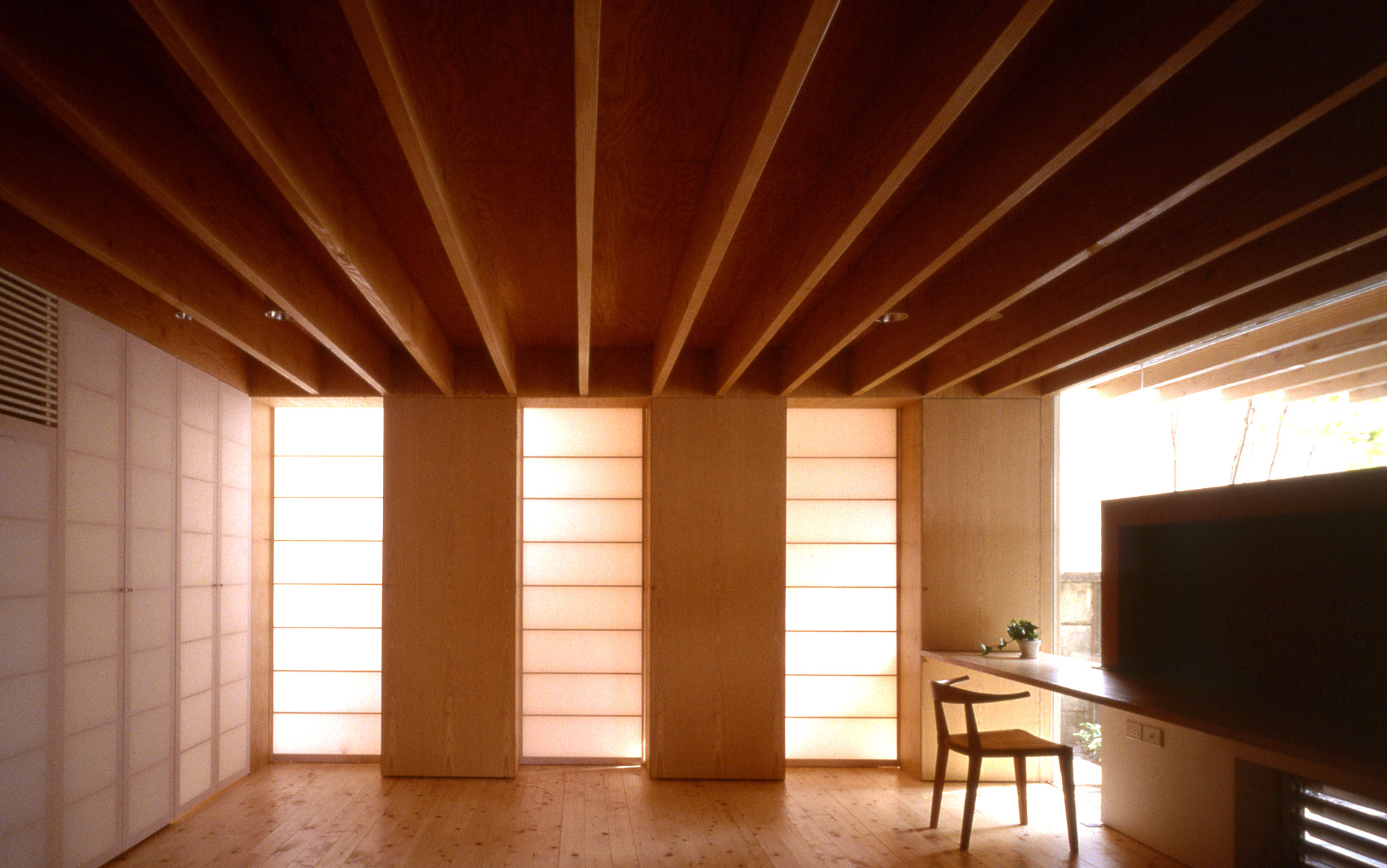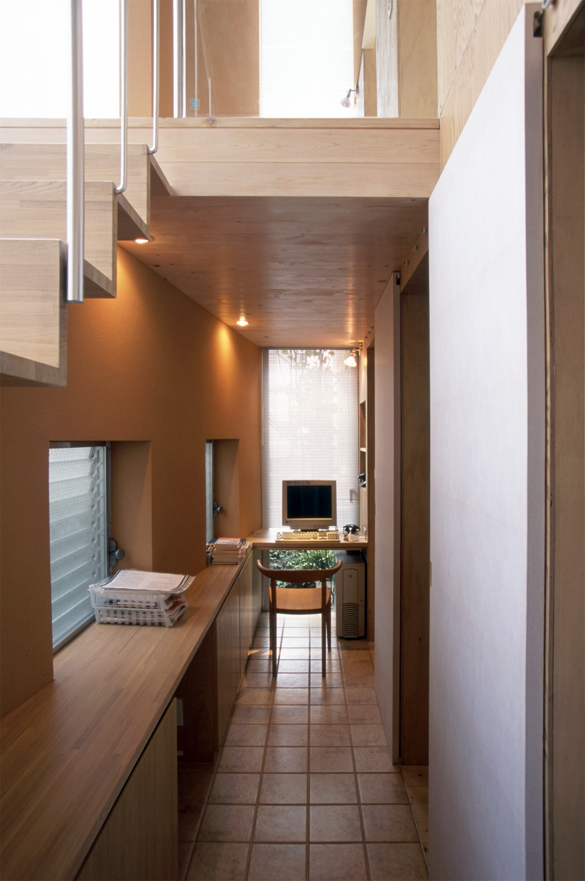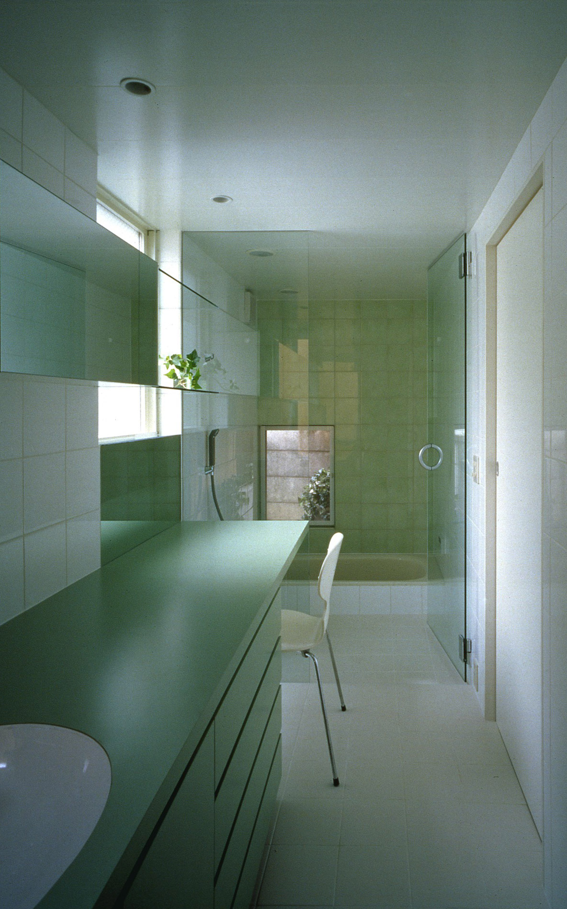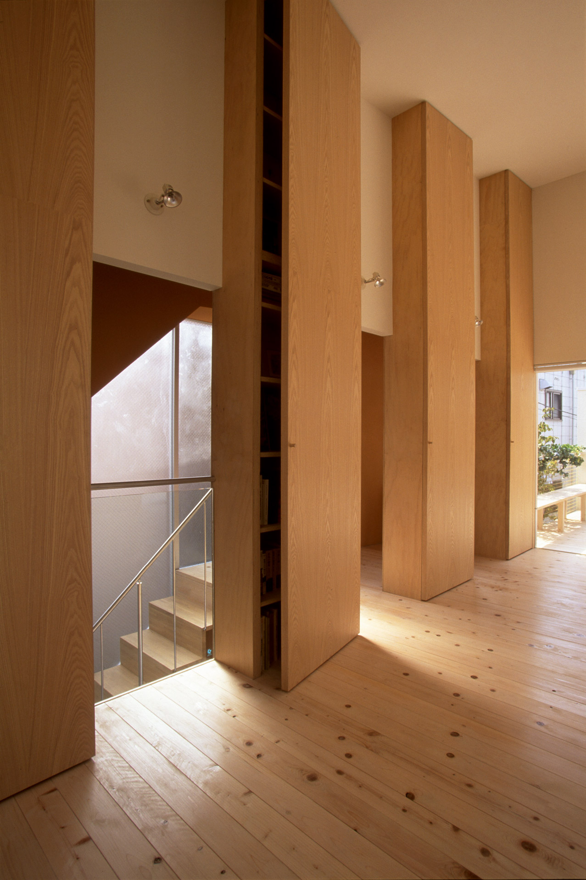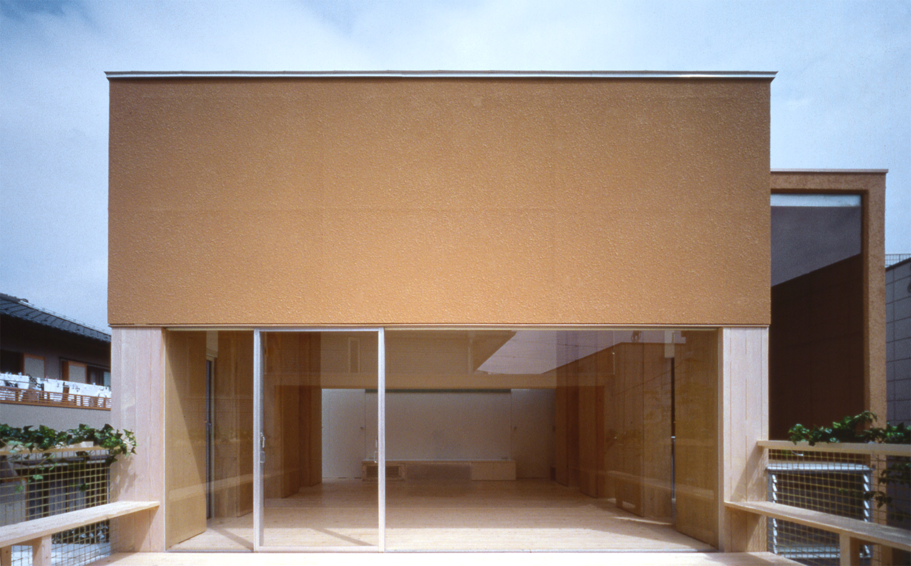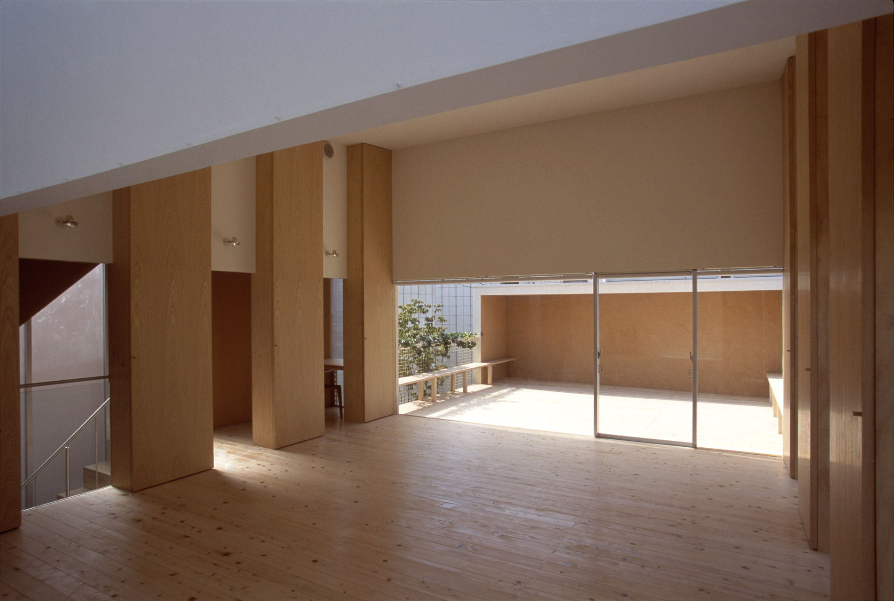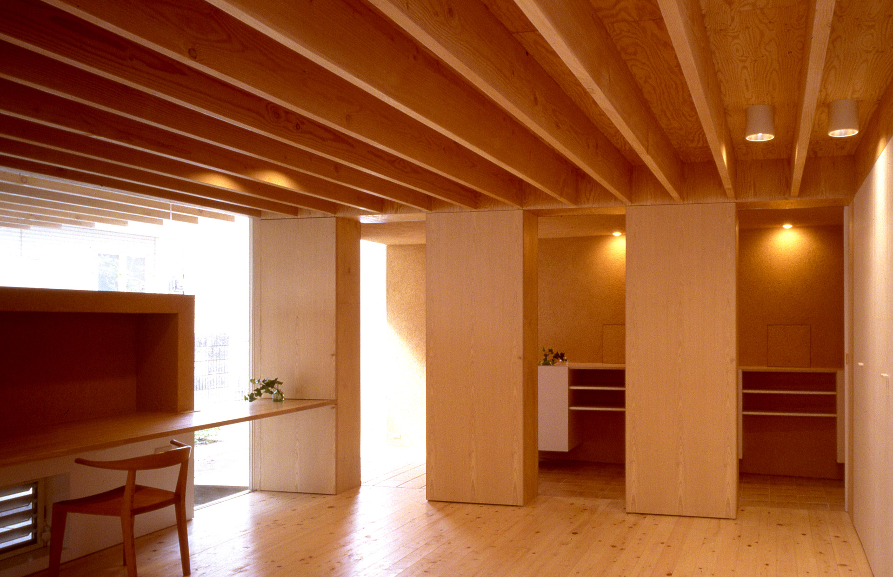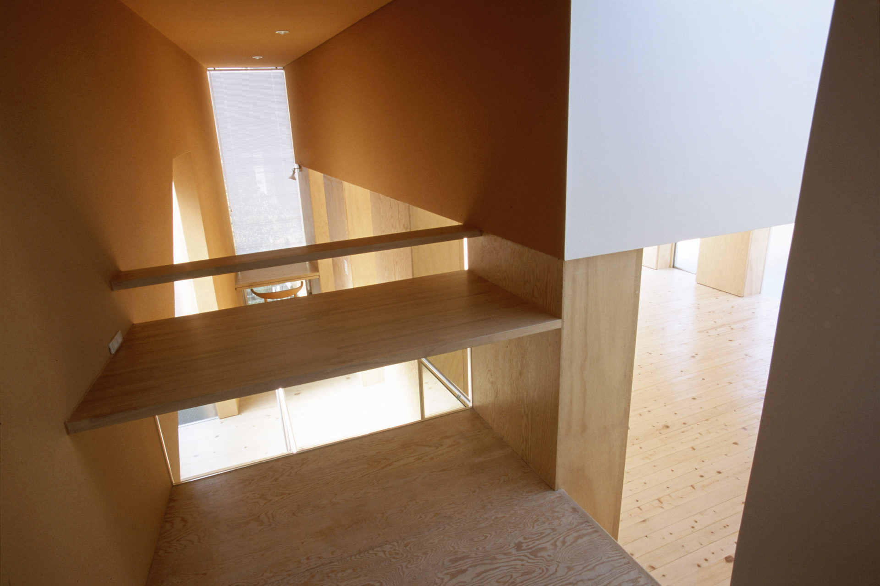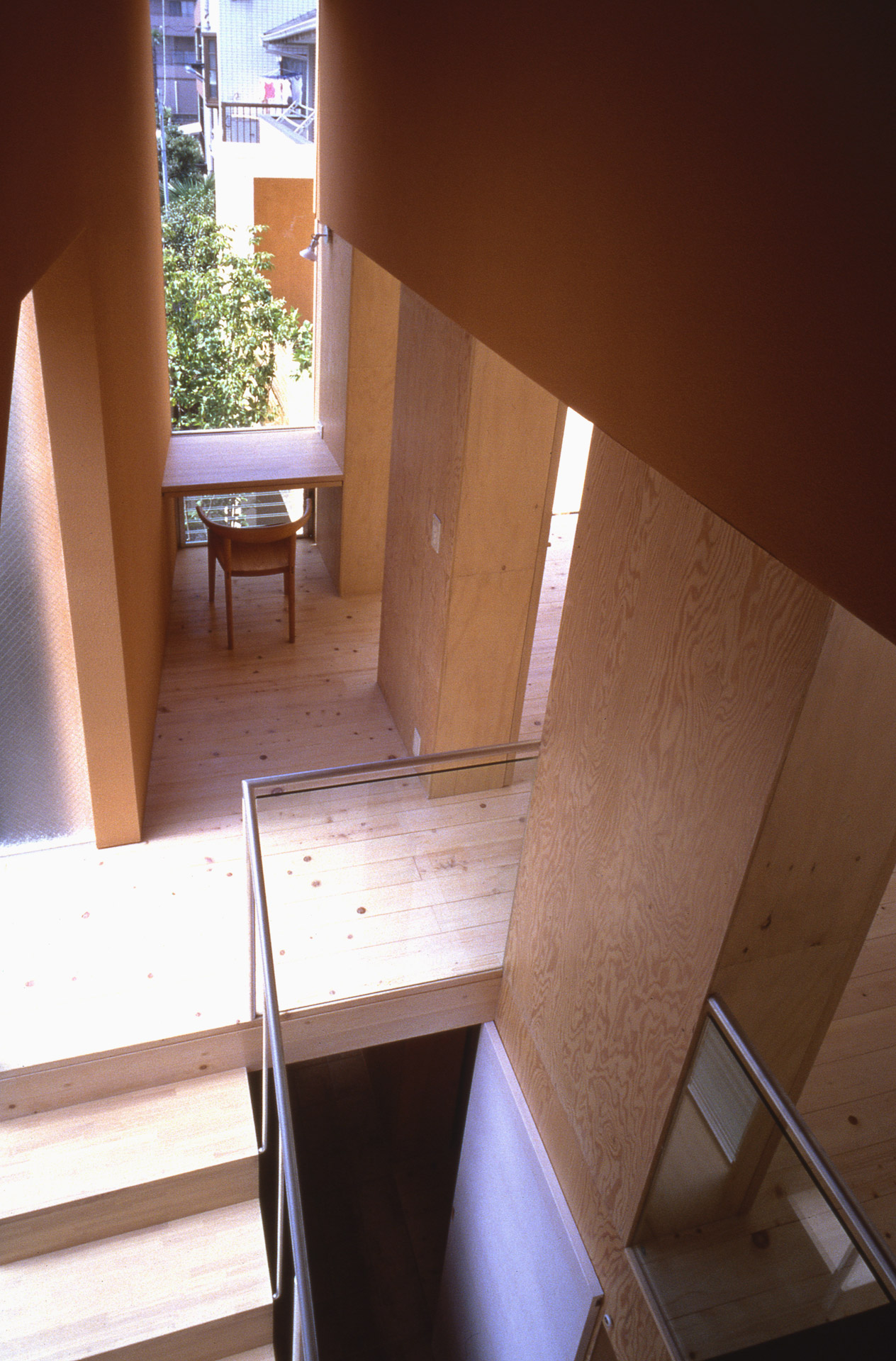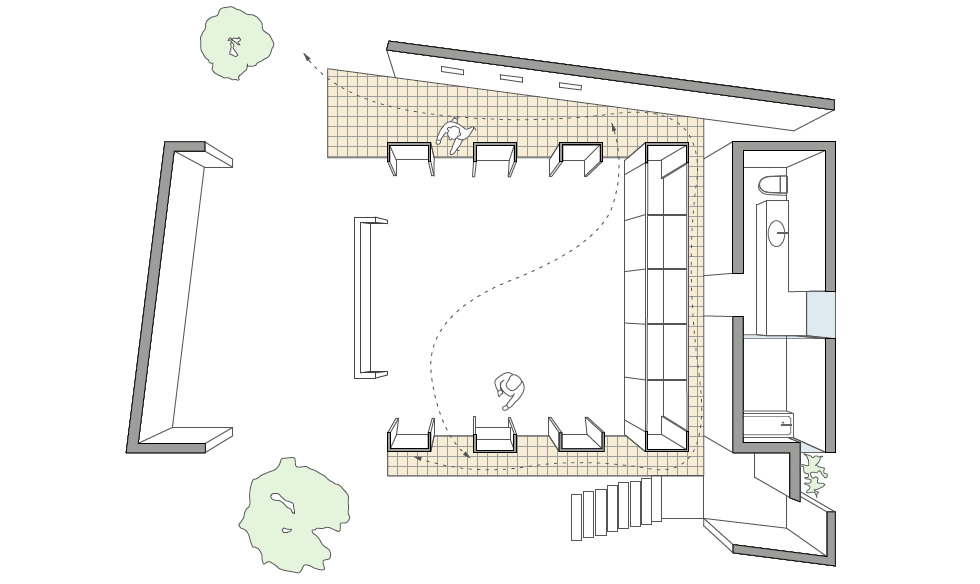U&U House
道路からの視線にできるだけ奥行をもたせるため、道路に接する部分をテラスとし、住戸部分のヴォリュームを奥に配置した。
本をたくさん所有する家族の住宅のため、8組の本箱を構造材としても使用。これらに囲われたメインの居住空間の周りに、動線やテラスそして水回りを配置した。
2階の床の剛性を高めることで、メインの空間の地震力を、テラス向こうの囲い壁と水回りの壁とに伝えた。結果として、テラス側と水回り側に接する壁を取り除くことができた。そのおかげで、1階はU字の動線がフレキシブルになり、2階ではテラスや空に対する開放性と囲われた居心地よさを兼ね備えた内部空間が生まれた。
One of our goals in this project was to create as great a sense of depth as possible when viewing the house from the road. The terrace was therefore located adjacent to the road and the two-story house set behind the terrace.
Inside, eight bookcases hold the residents’ large book collection and also serve as structural elements. These bookcases partially enclose the main living area, with the kitchen, bathroom, terrace, and hallways on the outer side.
By increasing the rigidity of the floor on the second story, the seismic strength of the main living area is transferred to the far wall enclosing the terrace, as well as to the kitchen walls. This allowed for the removal of some of the other walls in these areas, which in turn increased the flexibility of circulation on the first floor and the degree of openness to the sky and terrace on the second floor. These structural innovations create an interior environment that is cozy and open at the same time.
- 所在地
- 東京都練馬区
- 主要用途
- 専用住宅
- 構造設計
- アラン・バーデン
- 敷地面積
- 110.00m2
- 延床面積
- 102.34m2
- 構造
- 木造
- 規模
- 地上2階
-
竣工
- 2000年
- 写真
- 藤塚光政 新建築社
- Place
- Nerima-ku, Tokyo, JAPAN
- Purpose
- Residence
- Structural Engineer
- Alan Burden
- Ground Area
- 110.00m2
- Architectual Area
- 102.34m2
- Construction
- Wooden Construction
- Floors
- 2 floors
- Completion
- 2000
- Photo
- Mitsumasa Fujitsuka and Shinkenchiku-sha



