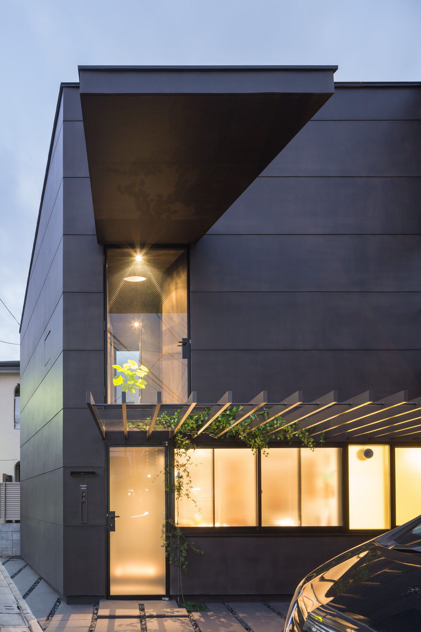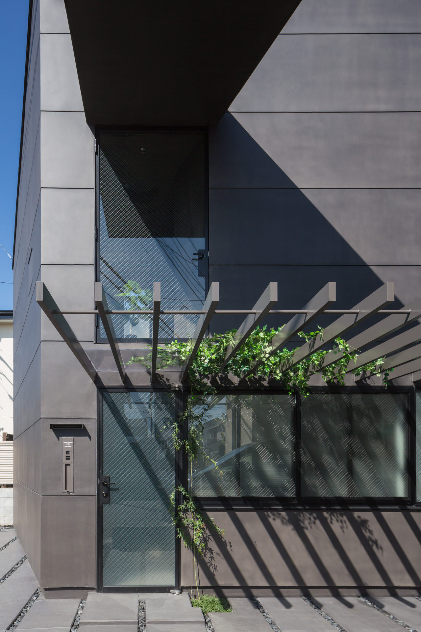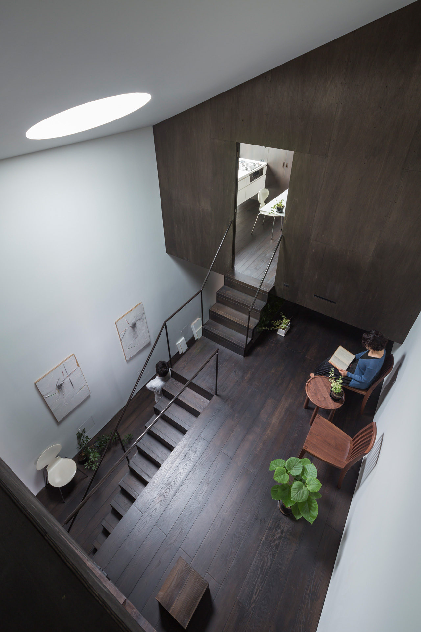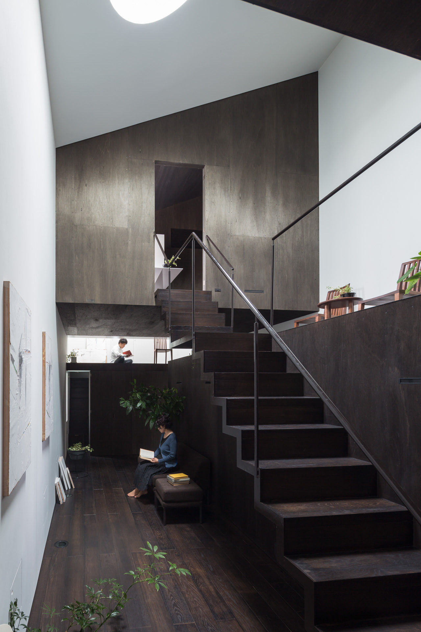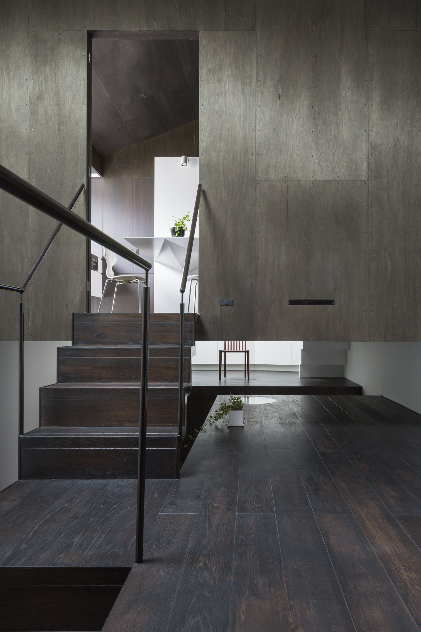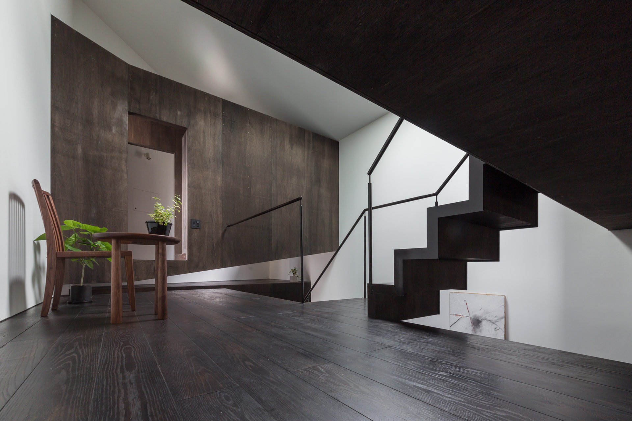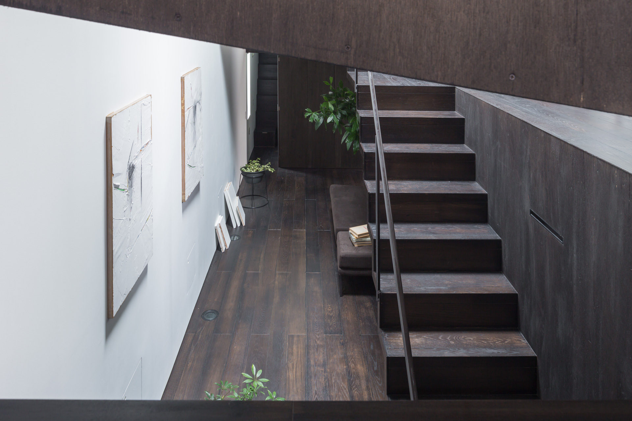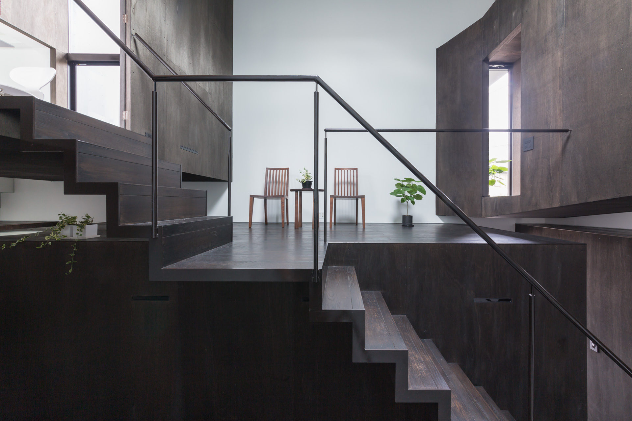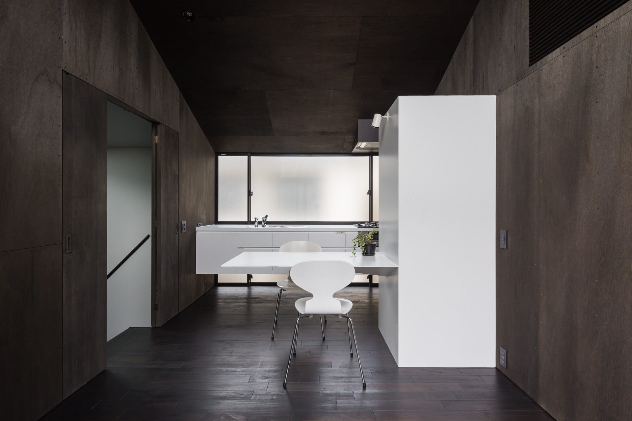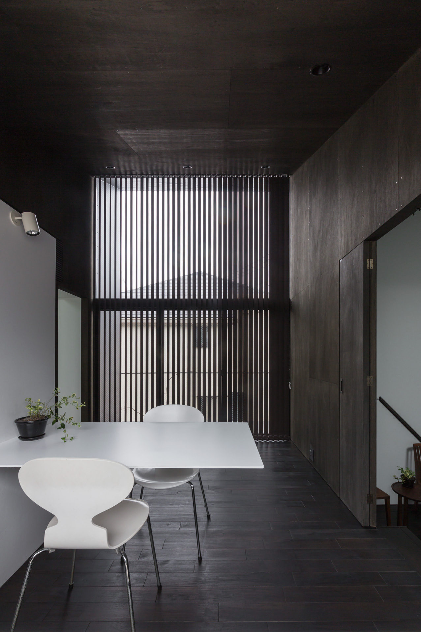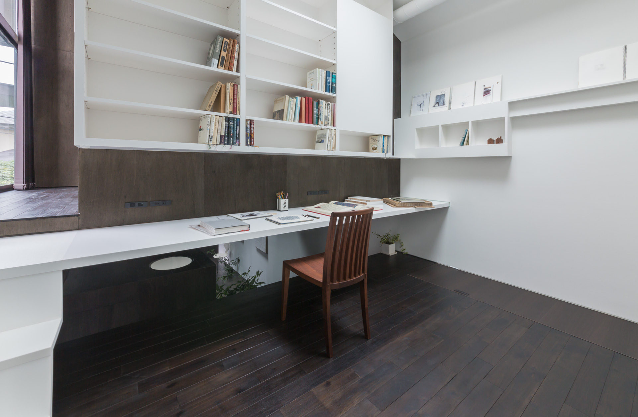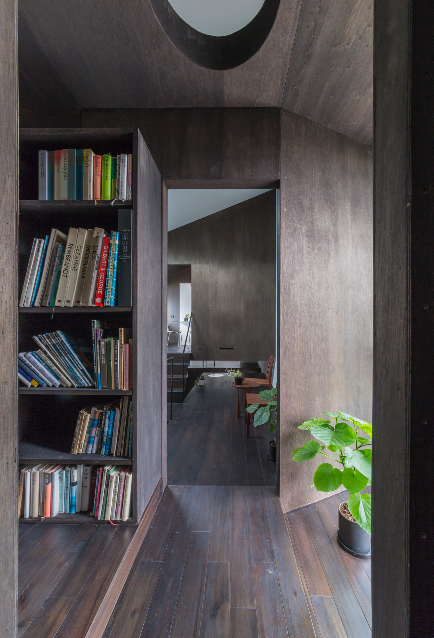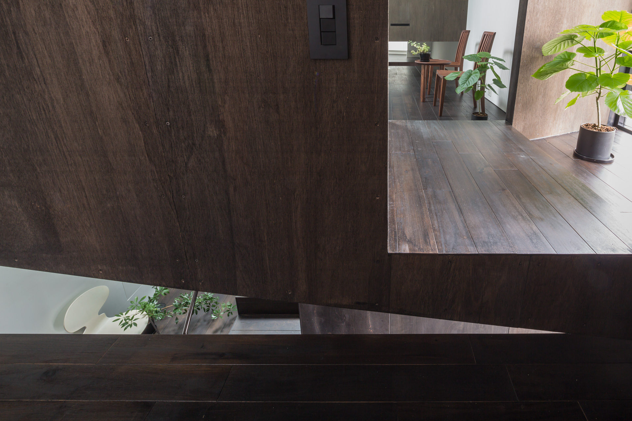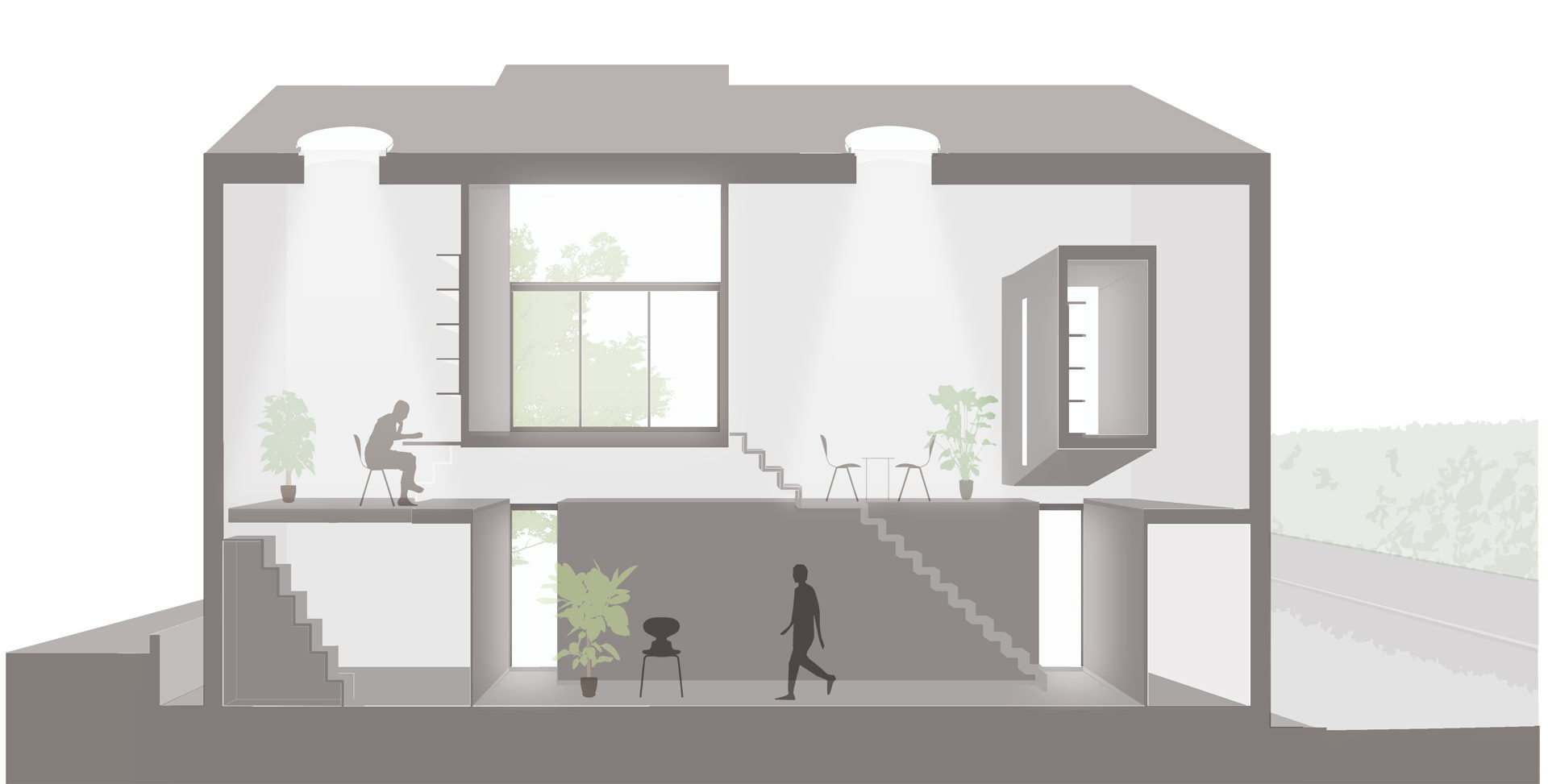すきま アトリエ
Sukima Atelierでは、街を散歩している時の楽しさを建築化し、毎日の生活に取り込めないかを考えた。
具体的には、住宅の諸機能を5つの箱におさめ、その箱と箱の「隙間」をデザインした。これにより、「隙間」にあるギャラリーや、アトリエ、ラウンジ等が、流動的に関係し合う空間をつくることができた。
また、南側の庭に向けて大きな3つの庇を設け、庭のスケールを調整することで、居心地のよい屋外空間をつくりだした。さらにこれらの庇は、屋内空間と周辺環境に連続性も与えている。
5つの箱と3つの庇がつくりだす様々な場所が、都市の多様な生活スタイルを受けとめ、生活に楽しさを加えることを期待している。
Sukima Atelier began with a question: Would it be possible to transfer the enjoyable experience of walking through the city into a single work of architecture, and thereby incorporate that enjoyment into everyday life?
The practical strategy for doing so was to divide the functions of the home into five boxes, then design the gaps between the boxes. This allowed for the creation of a space in which a gallery, studio, lounge, and other structures built on the scale of the city interact fluidly. By including three large eves facing the southern garden, as well as adjusting the scale of the garden, a comfortable outdoor space was also created. The eves furthermore serve to link the indoor spaces with the surrounding environment.
The diverse spaces formed by these five boxes and three eaves accommodate the diverse lifestyles of the city and add a dose of fun to daily life.
- 所在地
- 東京都練馬区
- 主要用途
- 住宅+ギャラリー
- 構造設計
- 贄田泰然 小松泰造
- 敷地面積
- 91.45m2
- 延床面積
- 85.95m2
- 構造
- 木造軸組工法
- 規模
- 地上2階
-
竣工
- 2014年
- 写真
- 新建築社
- Place
- Nerima-ku, Tokyo, JAPAN
- Purpose
- Residence, Gallery
- Structural Engineer
- Taizen Nieda and Taizo Komatsu
- Ground Area
- 91.45m2
- Architectual Area
- 85.95m2
- Construction
- Wooden framwork construction
- Floors
- 2 floors
- Completion
- 2014
- Photo
- Shinkenchiku-sha
