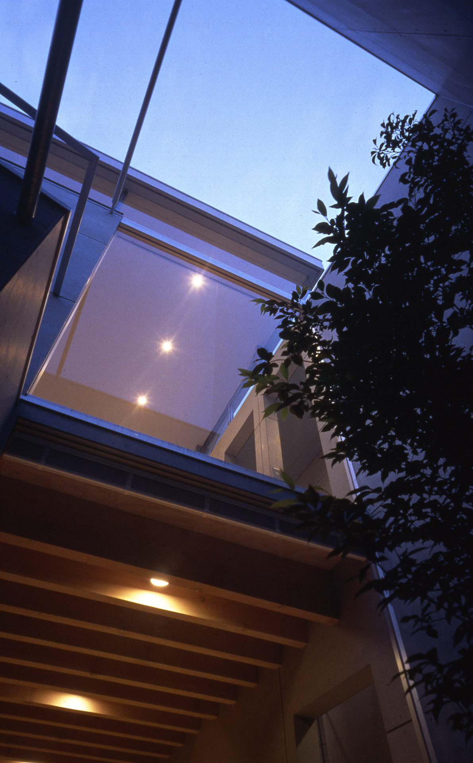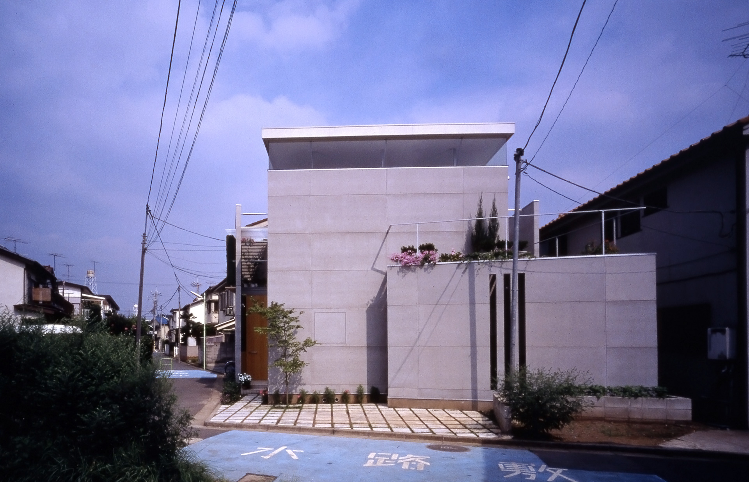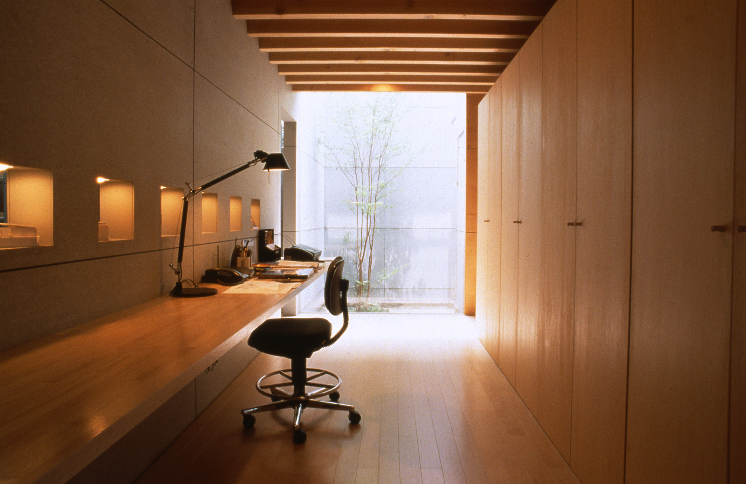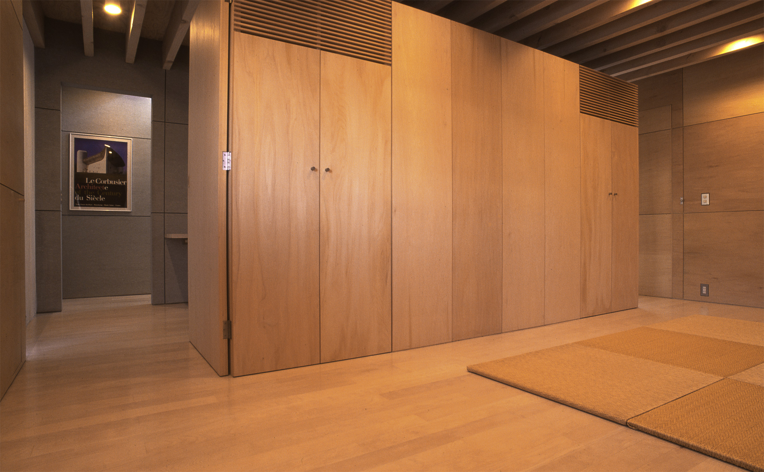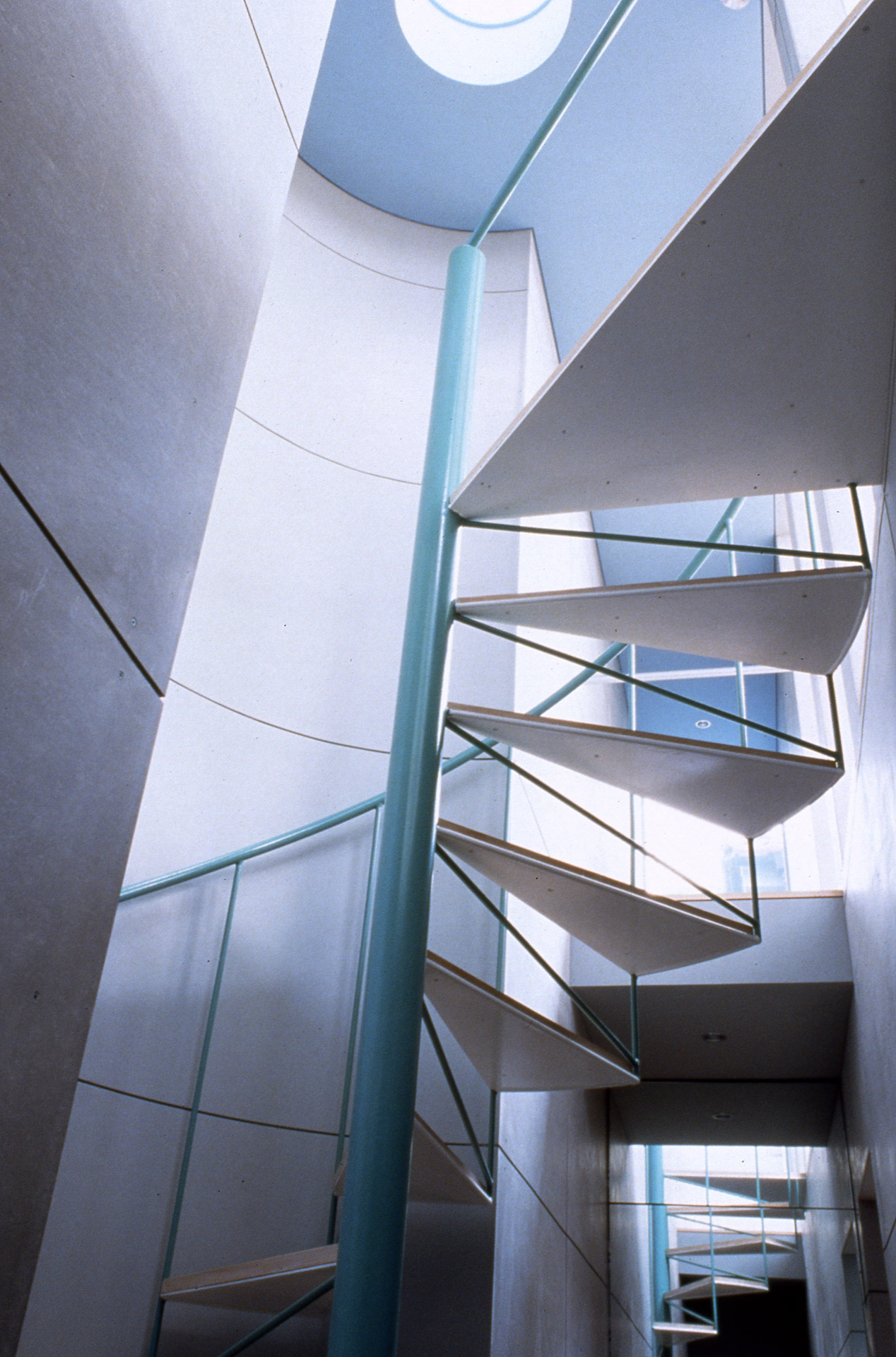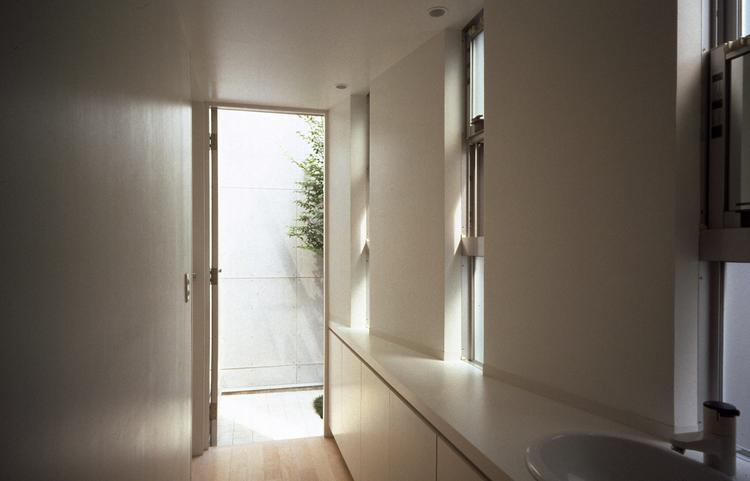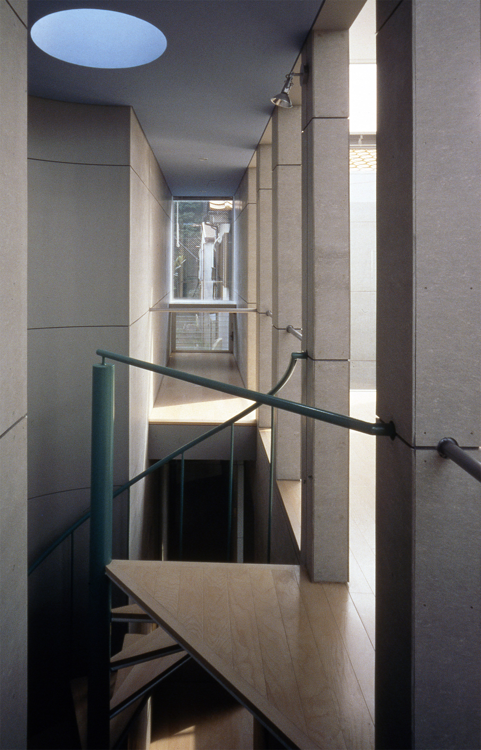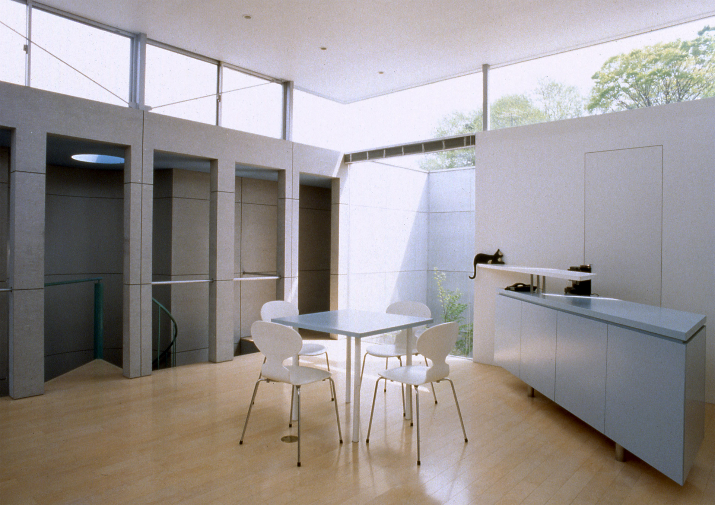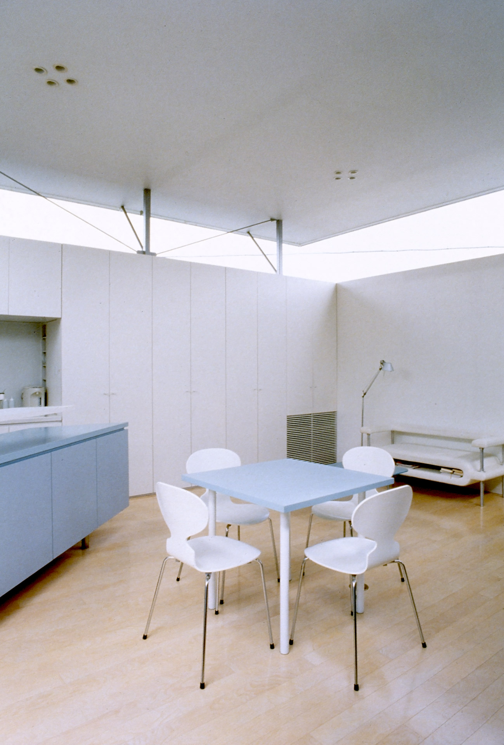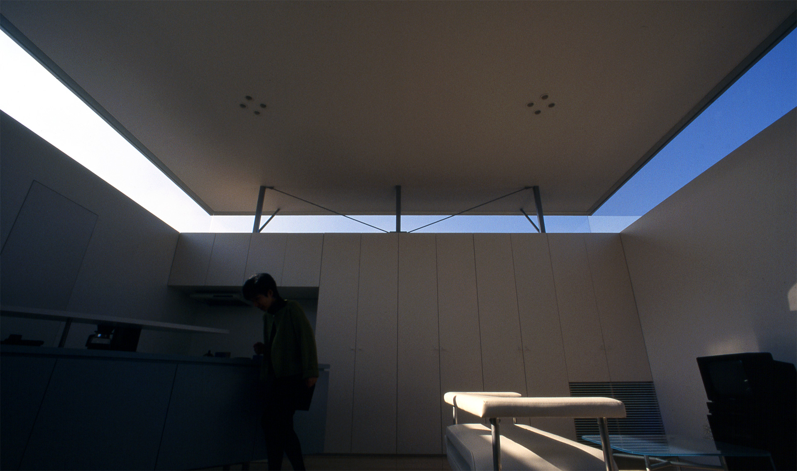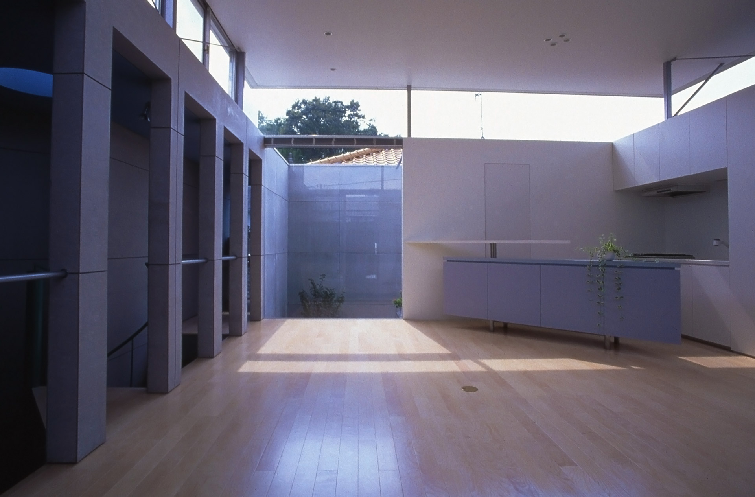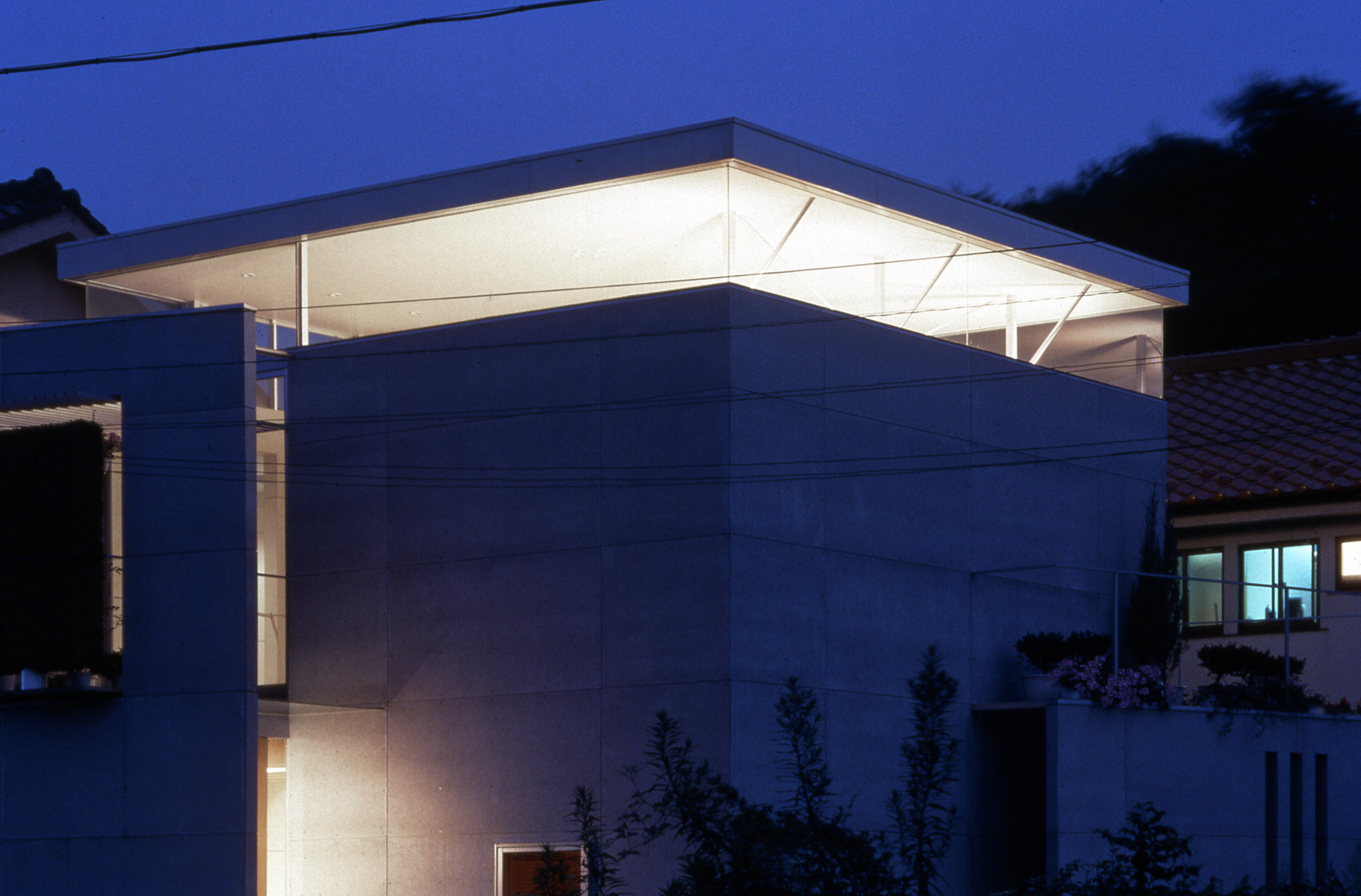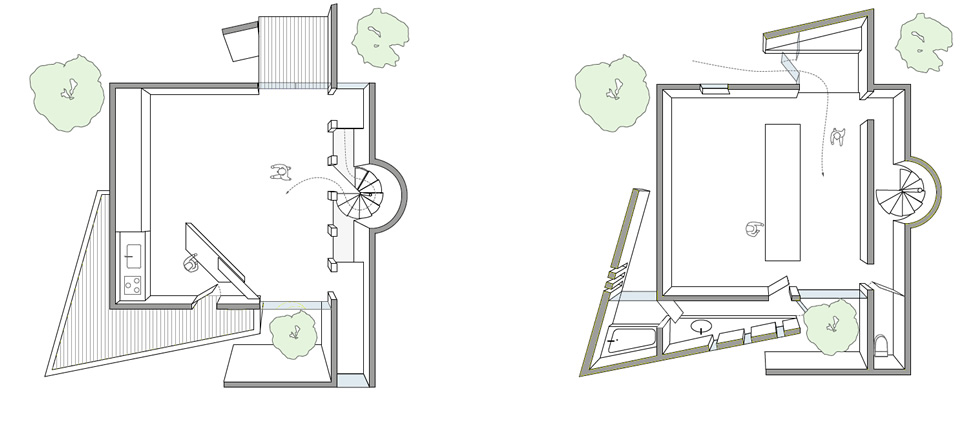M&M House
変形敷地に建つアトリエ兼用住宅。
大きさの違うコの字壁を向き合って立たせ、8本の鉄骨柱で浮かせた屋根で連結している。
大小の壁で囲われた5.4m×5.4mの部分をメインの居住空間とし、大小の組み合わせにより生まれた外部空間は、内外をつなぐ中間領域とした。その周りに、動線や水回りを敷地に沿った形状で配置。
メインの居住空間は、1階は穏やかな光のアトリエと個室、2階はハイサイドライトからの光が溢れる開放的なワンルームのリビングである。
ユニークな形状の敷地でも、構造を工夫し敷地の個性を生かすことで、様々な方向へ視線が抜ける快適な内部空間が生まれると思う。
This combined studio and residence stands on an irregularly shaped lot. The structure is composed of two C-shaped walls of different sizes facing each other. Eight steel posts support the roof, which floats over the walls and connects them. A 5.4 m2 space enclosed by the two Cs serves as the main living space, while the gap created by the interlocked large and small Cs functions as an intermediate zone connecting outside and inside. The bathroom and connecting corridors nestle into the lot around the central structure.
On the first floor of the main living space, subdued light filters into the studio and bedroom, while upstairs sunshine pours from skylights into an open living room.
Through creative design, the irregularly shaped lot adds unique character to the house, resulting in a comfortable, stimulating living space.
- 所在地
- 東京都練馬区
- 主要用途
- 住宅+アトリエ
- 敷地面積
- 94.77m2
- 延床面積
- 83.27m2
- 構造
- 木造
- 規模
- 地上2階
-
竣工
- 1996年
- 写真
- 藤塚光政 新建築社
- Place
- Nerima-ku, Tokyo, JAPAN
- Purpose
- Residence, Atelier
- Ground Area
- 94.77m2
- Architectual Area
- 83.27m2
- Construction
- Wooden Construction
- Floors
- 2 floors
- Completion
- 1996
- Photo
- Mitsumasa Fujitsuka and Shinkenchiku-sha
