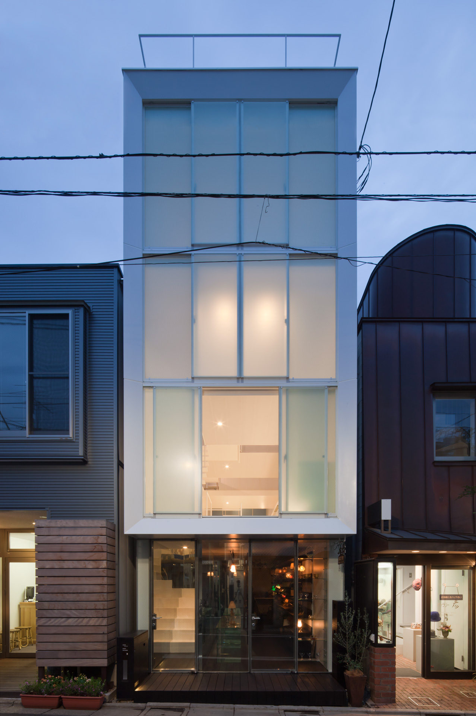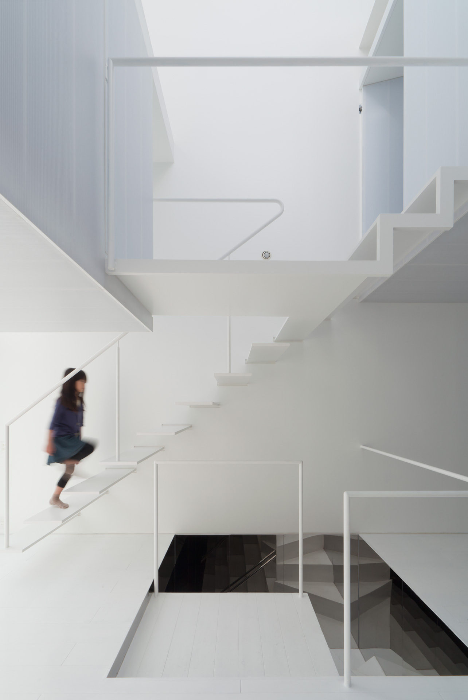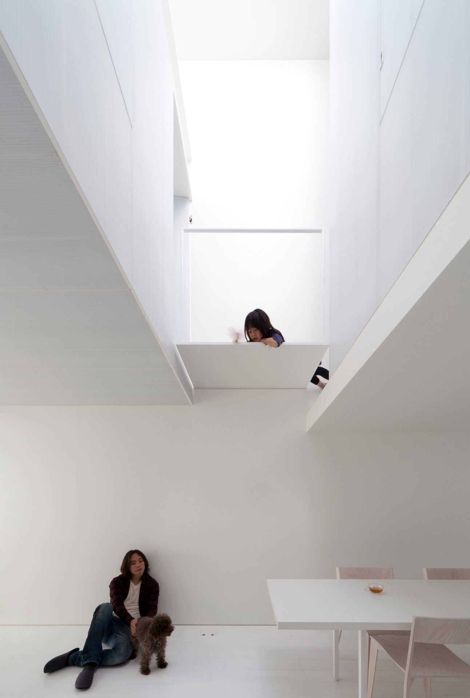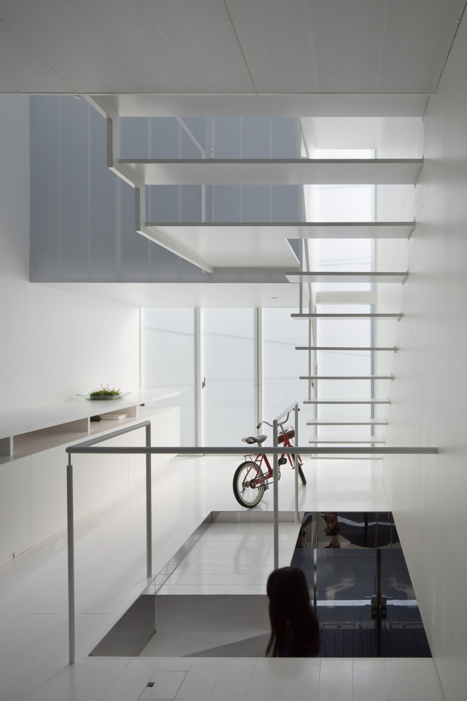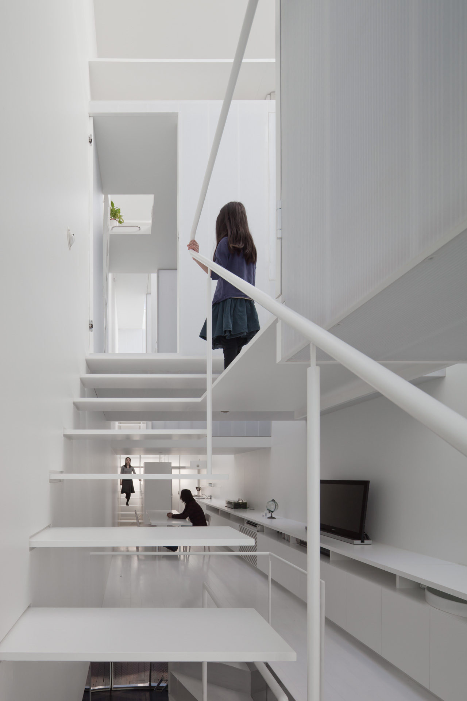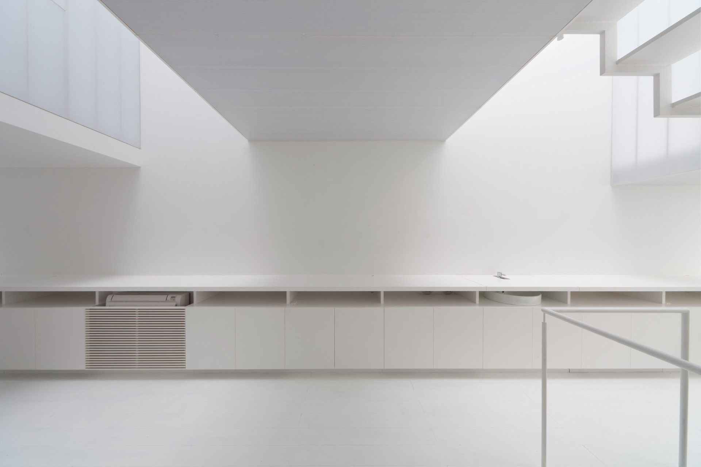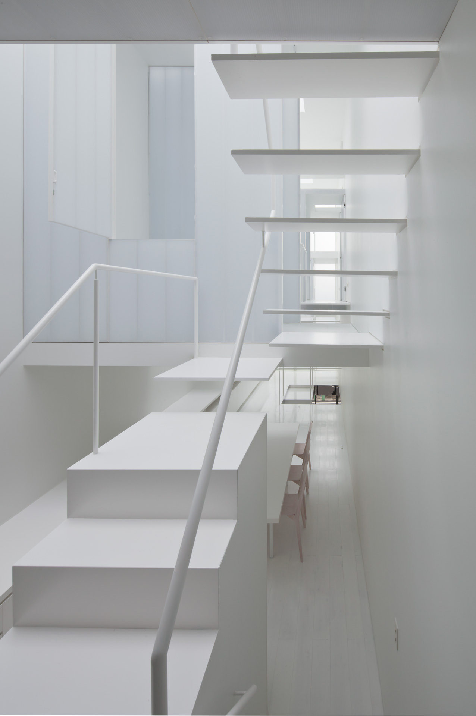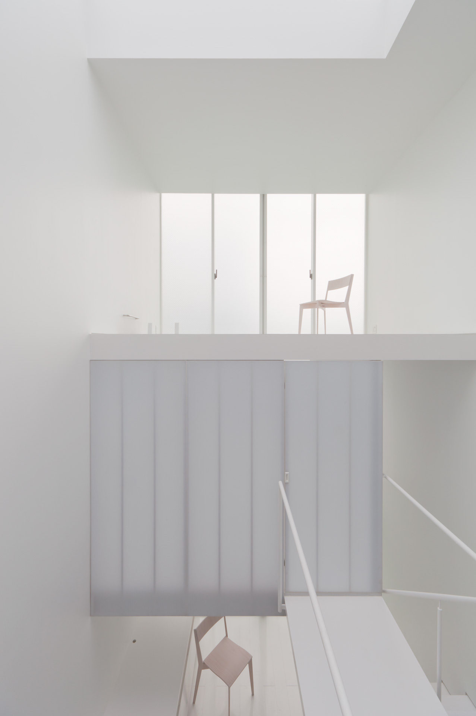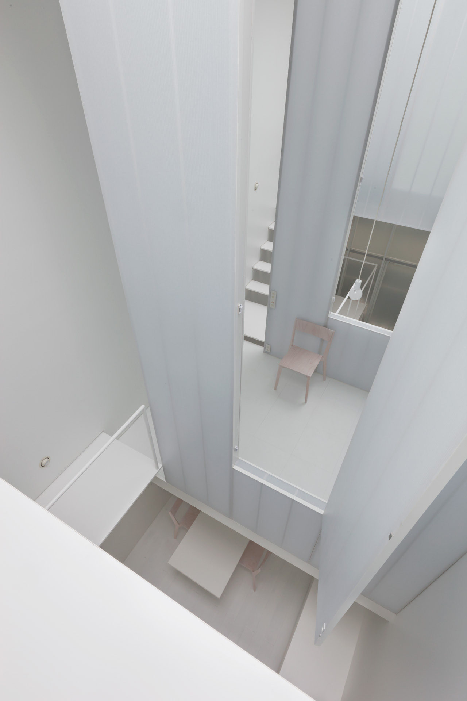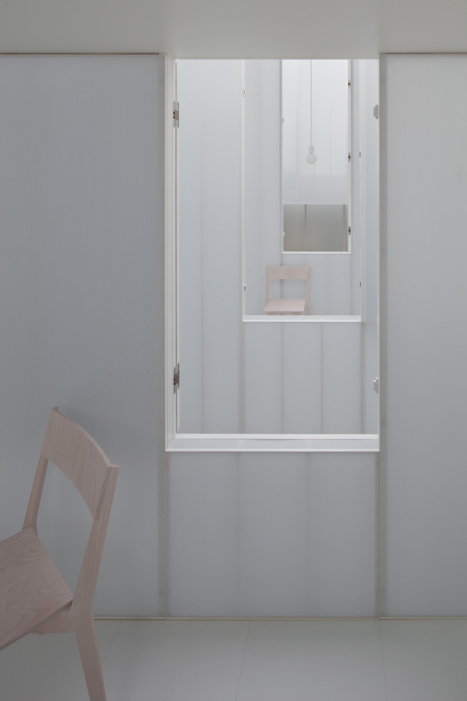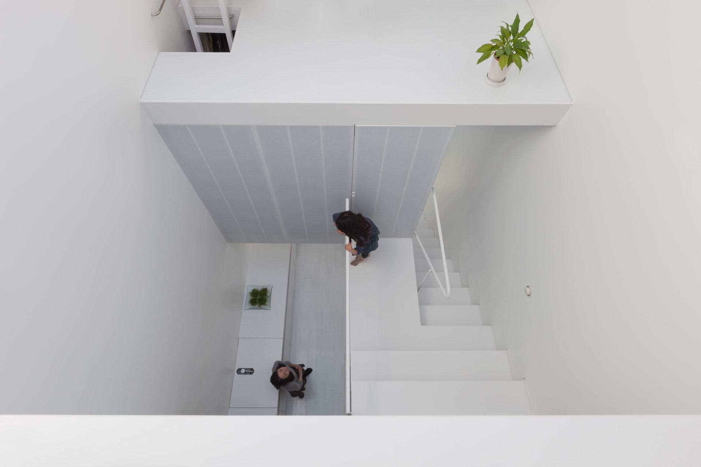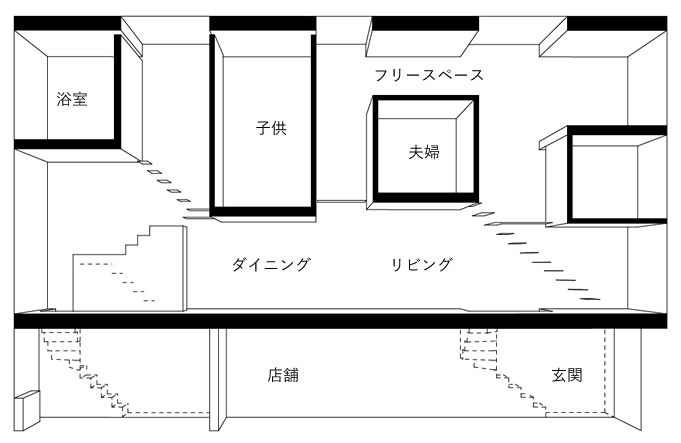Kozuki House
1階には店舗と居住空間へのアクセス、2階は奥行き全体を見通せる大きなワンルームを配置した。
このワンルーム空間には、「ユカ」と乳白の障子パネルで作った4つの箱が、「ユカから吊られる」「ユカを包む」「ユカに載る」「ユカを囲う」という状態で浮いている。
乳白のパネルは、ほんのり光を通すため、箱内部が間接的な光で満たされる。さらに、家族がそれぞれの箱の中にいる時、箱から漏れる光や影が風景となり互いの気配を伝えあっている。
「ユカ」は、それ自体が重要な構造体の一部になっているため、隣地に接する壁は薄くなり、壁や天井の自由度が高まり、結果、街や空の景色を大きく獲得することができた。
また、内法3mという間口の狭い住宅の中にあえて階段を2つ用意しているのは、建物の中を回遊する楽しさと、空間全体を使った広さを感じてほしいためである。
This two-story combined residence and shop occupies a long, narrow lot.
On the first floor is the shop and on the second is a single large room extending the length of the building; the entrance to both is on the first-floor street side. Four boxes constructed from flooring and milky white shoji (Japanese paper screens) float in the open living space on the second floor. The boxes are both mounted on and suspended from the flooring, simultaneously resting on it, enwrapping it, and fencing it in.
A dim glow filters through the screens, filling the boxes with indirect light and allowing family members to sense one another’s presence through the play of light and shadow even when each is cloistered in his or her own box.
The flooring of the boxes, meanwhile, provides key structural support, which enabled us to minimize the thickness of the external walls and manipulate the other walls and ceilings with a high degree of freedom. The result is an interior with generous views of the townscape and sky.
Our unusual decision to include two staircases in a building whose frontage measures just three meters (inner width) has the counterintuitive effect of eliminating the sense, both visual and kinesthetic, of being hemmed into a dead-end space.
- 所在地
- 東京都杉並区
- 主要用途
- 住宅+店舗
- 構造設計
- 贄田泰然 小松泰造
- 敷地面積
- 56.43m2
- 延床面積
- 121.92m2
- 構造
- 鉄骨造
- 規模
- 地上3階
-
竣工
- 2010年
- 写真
- 新建築社
- Place
- Suginami-ku, Tokyo, JAPAN
- Purpose
- Residence, shop
- Structural Engineer
- Taizen Nieda and Taizo Komatsu
- Ground Area
- 56.43m2
- Architectual Area
- 121.92m2
- Construction
- Steel Construction
- Floors
- 3 floors
- Completion
- 2010
- Photo
- Shinkenchiku-sha
