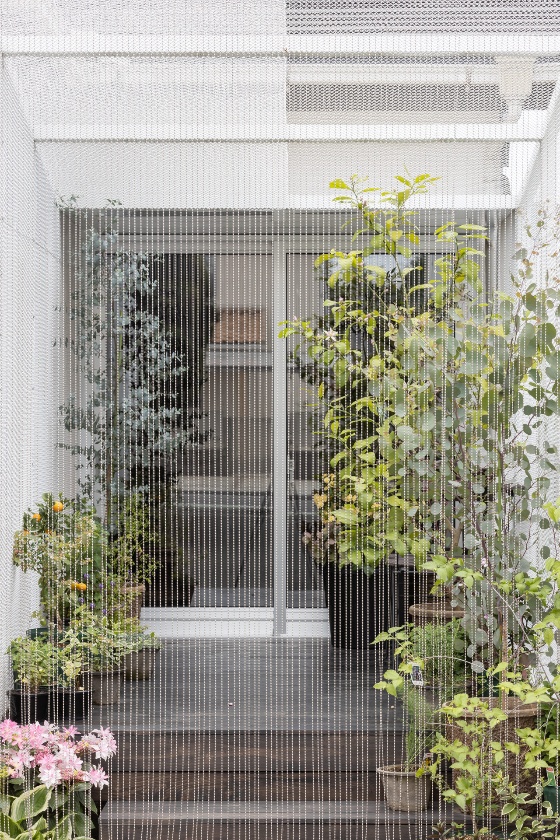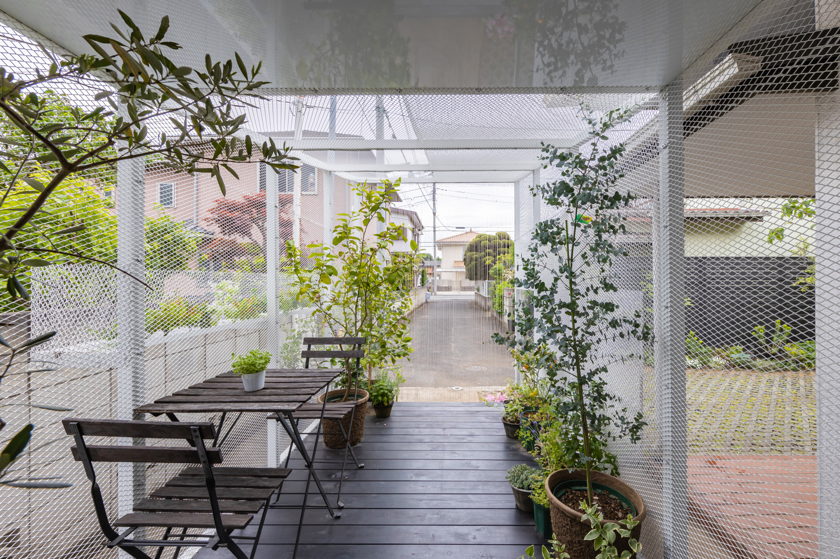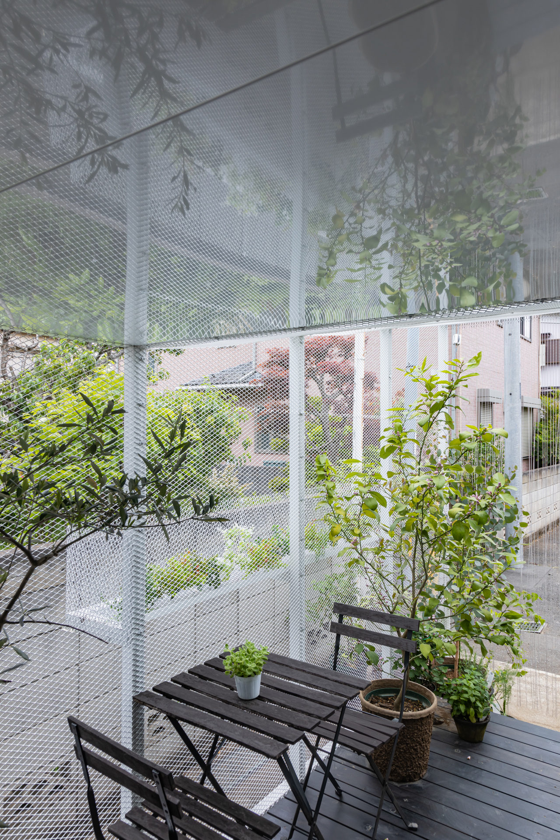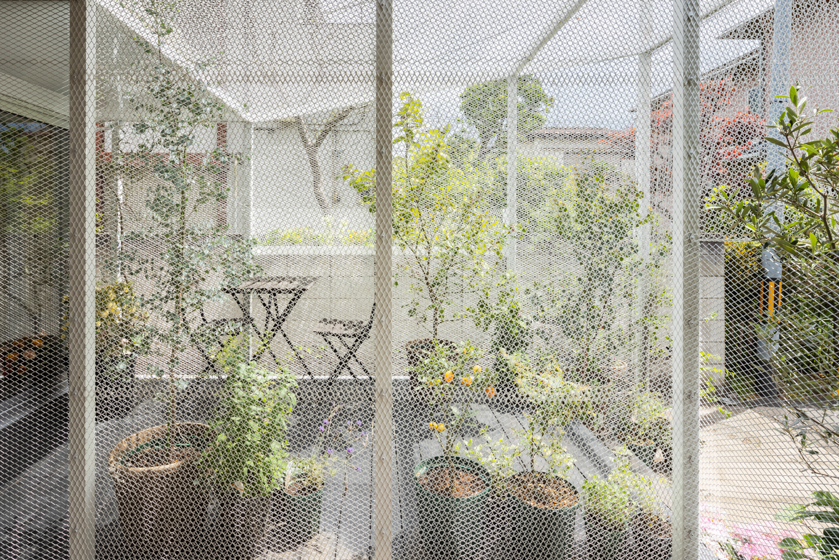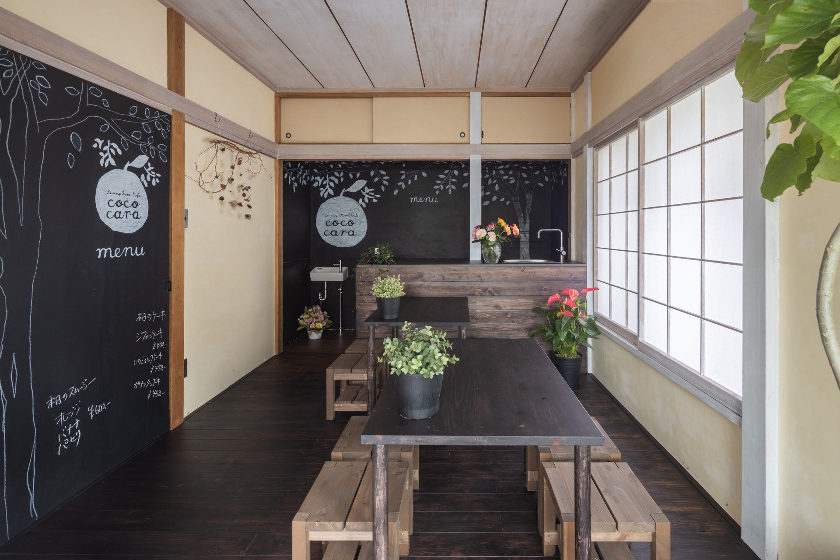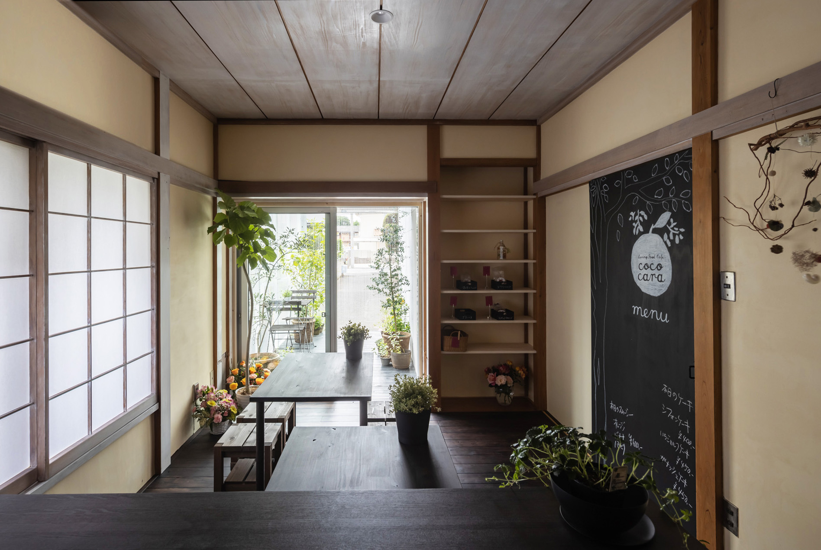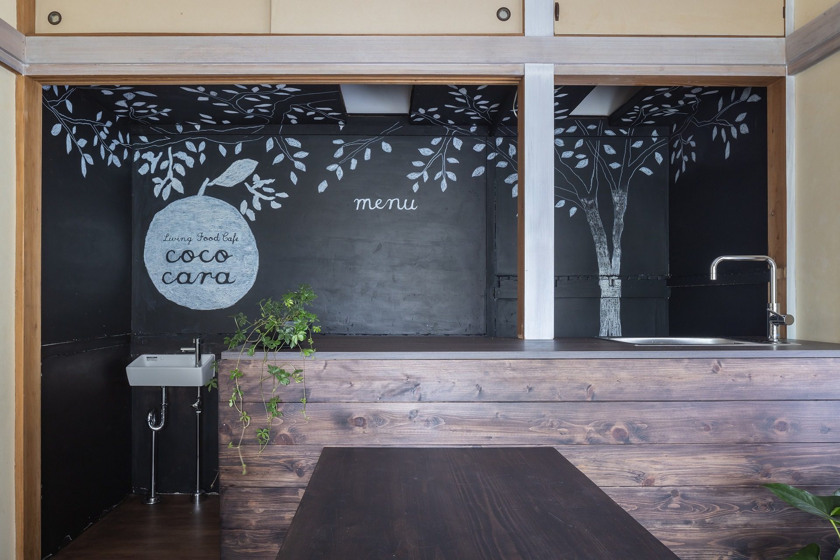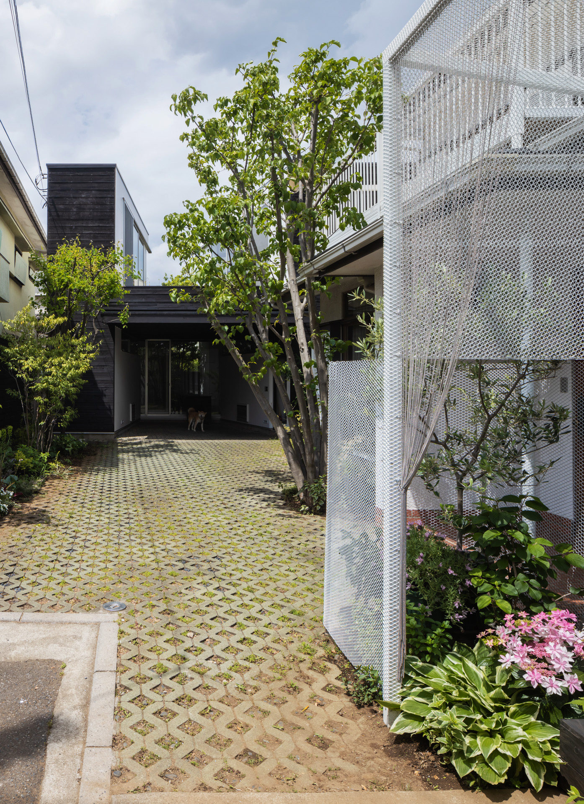V&V Cafe
2004年竣工のV&V Houseに隣接する住宅には、クライアントの両親が住んでいた。
そこが空き家になったため、道路に面する四畳半の和室を改修しローフードカフェ(Raw Food Cafe)にすることとした。
室内は極小空間のため、草庵風の茶室のように入り口の高さを抑え、椅子やテーブルの高さも低く設定した。
そして、訪問者が席に着いた時、外部のテラスそしてその先へと視線を水平に導くようにした。
囲われた心地よさと視界の広がりの両方を共存さるためである。
仕上げはクライアント自身が木の部分に塗料を塗るだけの簡素なものであるが、それ故愛着もひとしおであると思う。
カフェの外部空間には、アプローチを兼ねたウッドデッキのテラスと風の通る白いメッシュ状の囲いを置いた。
このテラスは、内部の延長空間としてだけではなく、通りを歩いている人が近づいてみたくなる花籠のような存在でもある。
V&V Houseが平面的に手を広げて人を迎え入れるイメージであるのに対して、V&V Cafeの囲いは上下に開いて人を迎え入れるイメージである。
囲いの前面にあるステンレスボールのカーテンは、Cafeの内と外の境界をほのかに示すためのものである。
The client's parents lived in the a house next to the V&V House completed in 2004.
Since it became a vacant house, we decided to renovate a Japanese-style room into a cafe.
Because the room is very small, the height of the entrance is kept low like a Soan-style tea room, and the heights of chairs and tables are set low too.
Furthermore, guests focus their sight horizontally to the terrace at outside and beyond. Because of that, guests can forget staying in small room and feel comfortable.
The clients painted the interior wood by themselves and finished simply.
Therefore they can have an attachment to their cafe.
We set a wooden deck terrace and a white mesh enclosure as an approach that pass breezes at the external space of the cafe.
This enclosure is not only an extention of the internal cafe space, but also like a flower basket that people will want to approach.
While V&V House is designed to be horizontally opened arms to welcome visitors, the enclosure of V&V Cafe is designed to be vertically opened to welcome them.
The curtain of stainless steel balls at the front side of the enclosure faintly shows the boundary between the inside and outside of the Cafe.
- 所在地
- 埼玉県新座市
- 主要用途
- 店舗
- 構造
- 木造軸組工法
- 外構構造
- アルミフレーム+アルミメッシュ
-
竣工
- 2019年
- 写真
- 塚田眞樹子建築設計
- Place
- Niiza-shi, Saitama, JAPAN
- Purpose
- Cafe
- Construction
- Wooden framework construction
- External Structure
- Alminum frame + Alminum mesh
- Completion
- 2019
- Photo
- Makiko Tsukada Architects
